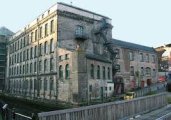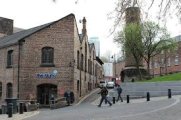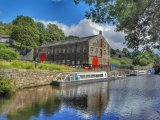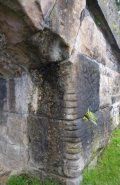You are using an out of date browser. It may not display this or other websites correctly.
You should upgrade or use an alternative browser.
You should upgrade or use an alternative browser.
Holmfirth and Yorkshire Picture #14
- Thread starter maltrab
- Start date
captain clutterbuck
LOTSW Fanatic
Any idea of what the building is Terry I am really interested in the History of buildings . We have a tributary off the Tyne called the Ouseburn and there is a similar style building which has a pottered history on the banks of the stream . It was built in 1848 and opened as Flax Mill , it closed but reopened as a Flour mill in 1860, eventually it became the Cluny, a Scottish Whisky bottling plant, an Art gallery and centre for the use of local artists before becoming a bar and entertainment venue . The Mill was designed by John Dobson who with Richard Grainger architected a lot of Newcastle's Iconic buildings.
One Interesting fact was the Mill had an absolutely huge Chimney attached to it and during the War the German aircraft were able to use it as a landmark when on Bombing raids on shipping yards on the Tyne so the local war committee decided that it had to be reduced in height which was done in the most expedient manner by several steeple jacks who to save on having to transport the bricks away simply dropped them over the side into the chimney itself , which thankfully was no longer needed for the work being done in the Cluny at that time. The second picture shows the shortened Chimney and how much of the Building has been removed although some of the lower areas and those to the rear [not shown sadly] are from the original building .


One Interesting fact was the Mill had an absolutely huge Chimney attached to it and during the War the German aircraft were able to use it as a landmark when on Bombing raids on shipping yards on the Tyne so the local war committee decided that it had to be reduced in height which was done in the most expedient manner by several steeple jacks who to save on having to transport the bricks away simply dropped them over the side into the chimney itself , which thankfully was no longer needed for the work being done in the Cluny at that time. The second picture shows the shortened Chimney and how much of the Building has been removed although some of the lower areas and those to the rear [not shown sadly] are from the original building .


Any idea of what the building is Terry I am really interested in the History of buildings . We have a tributary off the Tyne called the Ouseburn and there is a similar style building which has a pottered history on the banks of the stream . It was built in 1848 and opened as Flax Mill , it closed but reopened as a Flour mill in 1860, eventually it became the Cluny, a Scottish Whisky bottling plant, an Art gallery and centre for the use of local artists before becoming a bar and entertainment venue . The Mill was designed by John Dobson who with Richard Grainger architected a lot of Newcastle's Iconic buildings.
One Interesting fact was the Mill had an absolutely huge Chimney attached to it and during the War the German aircraft were able to use it as a landmark when on Bombing raids on shipping yards on the Tyne so the local war committee decided that it had to be reduced in height which was done in the most expedient manner by several steeple jacks who to save on having to transport the bricks away simply dropped them over the side into the chimney itself , which thankfully was no longer needed for the work being done in the Cluny at that time. The second picture shows the shortened Chimney and how much of the Building has been removed although some of the lower areas and those to the rear [not shown sadly] are from the original building .
View attachment 3474
View attachment 3475
It was a warehouse for goods to and from barges on the canal
Marianna
Dedicated Member
The warehouse now contains museum exhibits illustrating the building of the tunnel. It originally housed goods and raw materials transported via the adjacent canal, the Huddersfield Narrow, between the junction with the Ashton Canal at Portland Basin in Ashton-Under-Lyne and the Huddersfield Broad at the Aspley Basin in Huddersfield. This was part of the primary route between Manchester and Leeds.
The photo below, taken during an Industrial History canal transport tour in 2009, shows the marks from the tow ropes as the horses pulled the boats around the corner from the Ashton Canal to the Peak Forest Canal or vice versa. If the boats traveling the Ashton Canal had continued straight on instead of turning right, they would have been entered the Huddersfield Narrow Canal, entering the Standedge Tunnel at Diggle and exiting near the warehouse. The boats were legged through the tunnel and the horses were led over the Pennines to meet the boats at the end of the tunnel near the warehouse.
The photo below, taken during an Industrial History canal transport tour in 2009, shows the marks from the tow ropes as the horses pulled the boats around the corner from the Ashton Canal to the Peak Forest Canal or vice versa. If the boats traveling the Ashton Canal had continued straight on instead of turning right, they would have been entered the Huddersfield Narrow Canal, entering the Standedge Tunnel at Diggle and exiting near the warehouse. The boats were legged through the tunnel and the horses were led over the Pennines to meet the boats at the end of the tunnel near the warehouse.
Attachments
Last edited:




